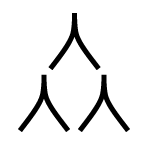 Loading......
Loading......
 Loading......
Loading......
 Loading......
Loading......
TUBULAR BAITASI
Beijing
2015

Tubular Baitasi is a visitor center, event and exhibition space showcasing regeneration strategies for the Baitasi historic district during Beijing Design Week. The center is housed in a multistory building that uses ubiquitous HVAC metal ducts as a type of architectural vernacular.
The design of the façade aims to engage the public in various ways. The façade features a building-size sign that spells out the Chinese word 白塔寺 (White Pagoda Temple), ensuring the main entrance to the neighborhood is visible from a distance. Integrated into the sign are periscopes that link the street front to other locations. Passers-by can look into the ducts and find views of the 700 year-old White Pagoda Temple and the People’s Commune Building which is an 1950’s experimental housing complex. The ducts also extend out from the building onto the sidewalk to form public seating.
The facade also connects the public with the interior through one periscope that peers into second floor of the building to show the teaching space of the Architecture Association and a 3d print shop. The interior also includes exhibition spaces and an auditorium furnished with ducts made in the form of donut-shaped seating, stools, adjustable tables and panel displays.
TUBULAR BAITASI

Client:Beijing Design Week
Location:Beijing
Date of Completion: Sep 2015
Principals:He Zhe, James Shen, Zang Feng
Project Team:Nian Tie, Zhang Xiao, Zhang Yan, Gao Tianxia
Photographer:People’s Architecture Office,Liqun ZHAO (AA VISITING SCHOOL Beijing)